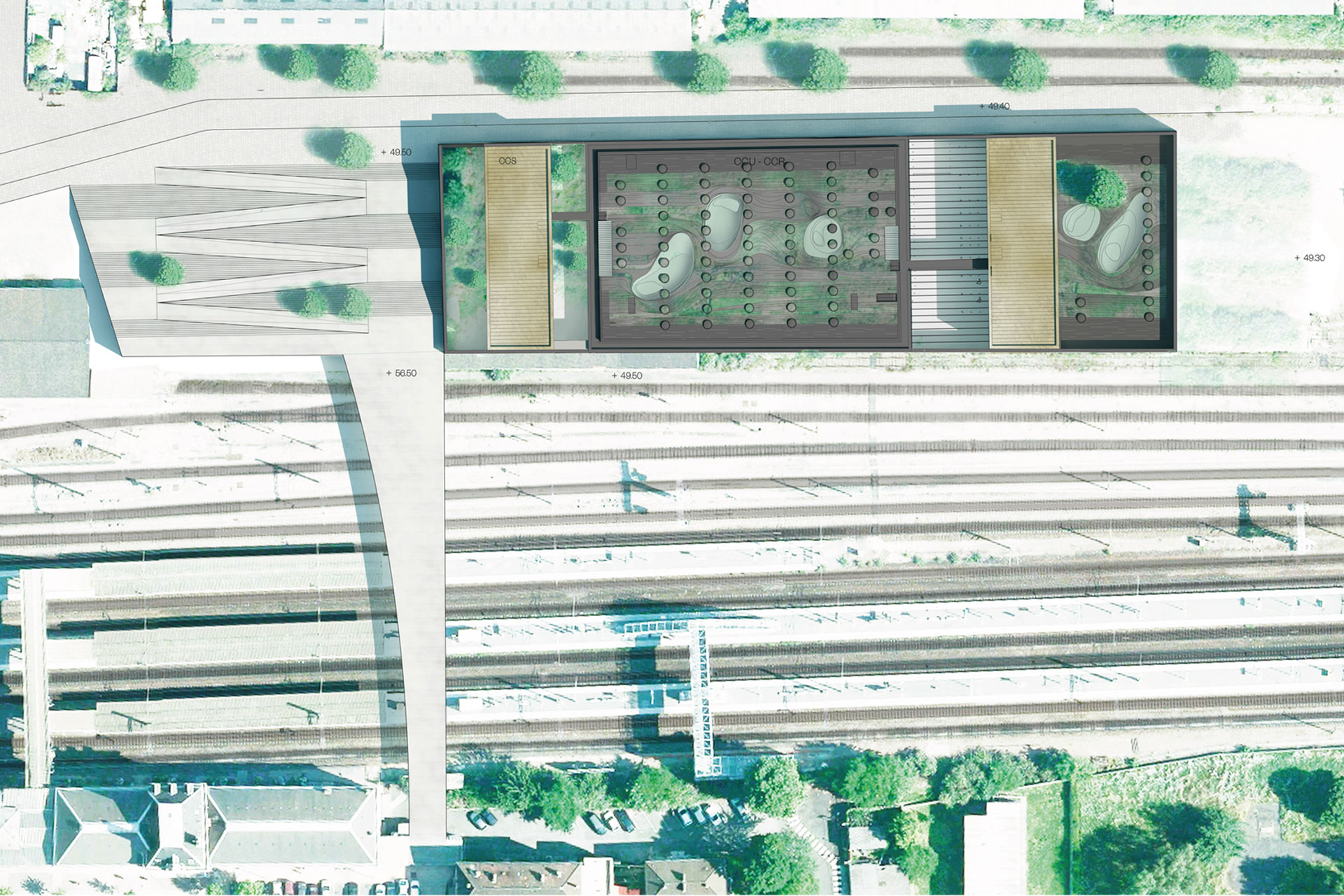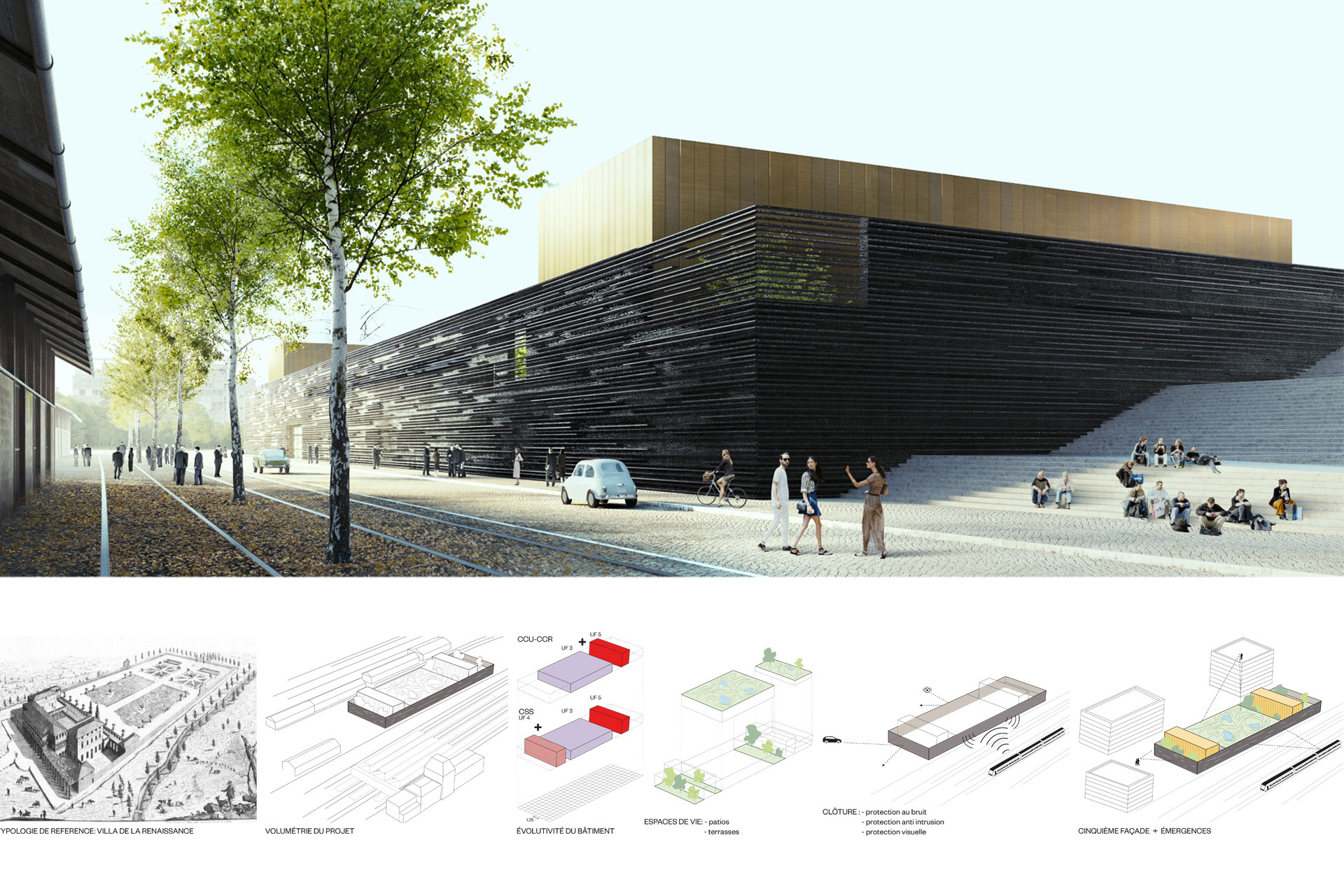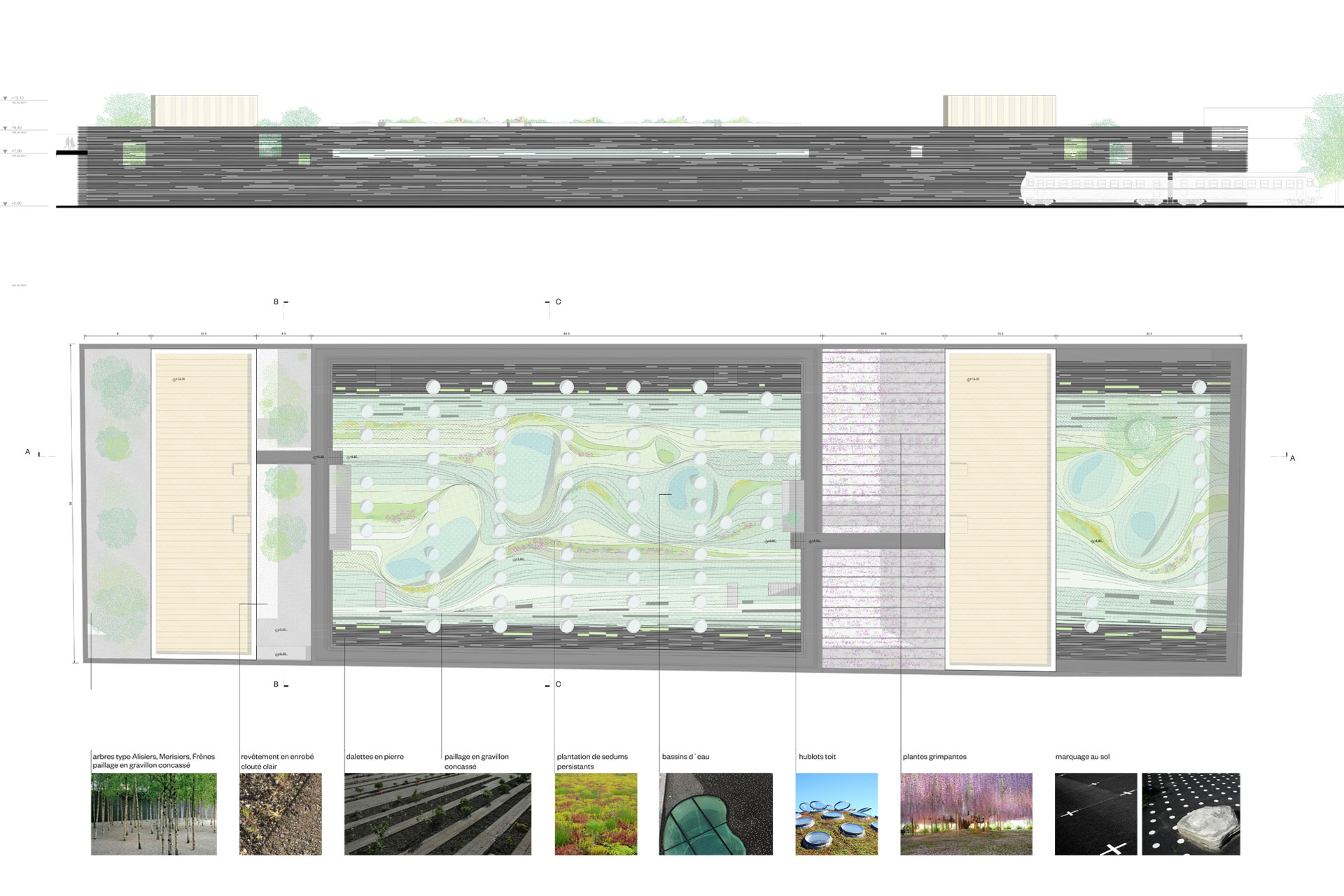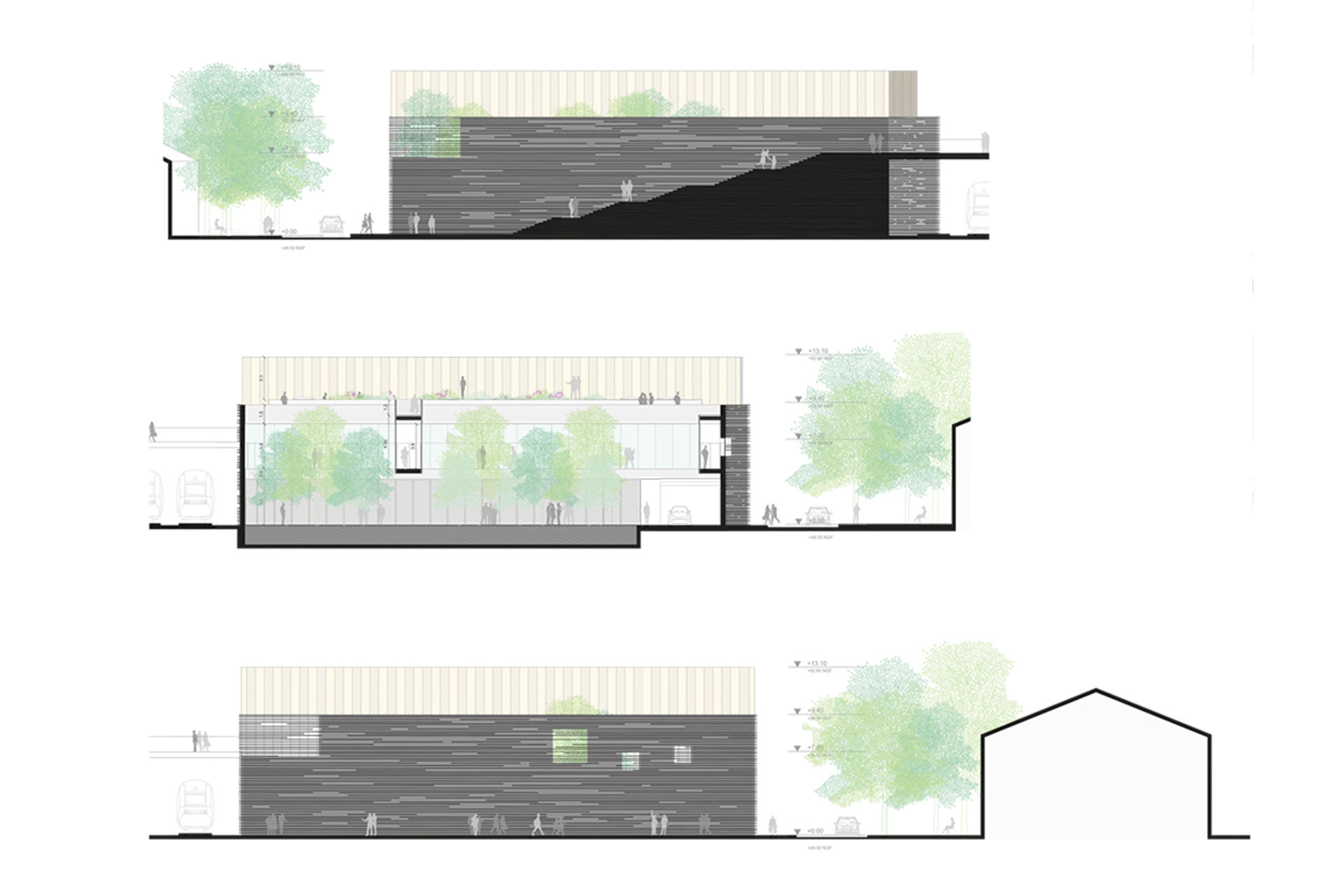CCU-CCR Garden
Construction of the Command Center of the Eole et Paris East Lines, Pantin (93)
Client: SNCF
Team: SCAPE, architectes (mandataire) – Après la pluie, paysagistes – BMFORGUES économiste – ALTIA acoustique – LMP VRD – AEDIS structure – DEERNS Fluides, HQE
Mission: Maîtrise d’œuvre compète, Lauréat concours
Progress: Etudes
Date de livraison : 2019
Area: 5.400 m2
Delivery Date: 15.000.000 € / 900.000 € (aménagements extérieurs)
The exterior development of the CCU CCR will take place principally on two levels:
The ground floor will unfold like a uniform carpet on all the planted areas, walked on areas and leisure areas, to create a technical floor that participates in the employees’ well-being and that becomes the support of quality and pleasant ambiences. This functional area does not have many plants, except at the entrance, marked by a pergola with climbing plants that add a plant element opposite the offices, in a very restricted space. Other planted areas and source of contemplation are the patios conceived as very mineral gardens to limit the upkeep; trees and a few graphic plants come from the floor to create serene settings.
The roofs of the CCU CCR have been conceived as a terrace and a horizontal fresco. So it participates in the quality of work conditions of the employees and perception from afar of the building.
The roof will be accessible by footbridges from the offices. The larger part of the roof is slightly raised in relation to the traffic to create seats to allow the employees to take advantage of the renewal and the construction of the surrounding town.




