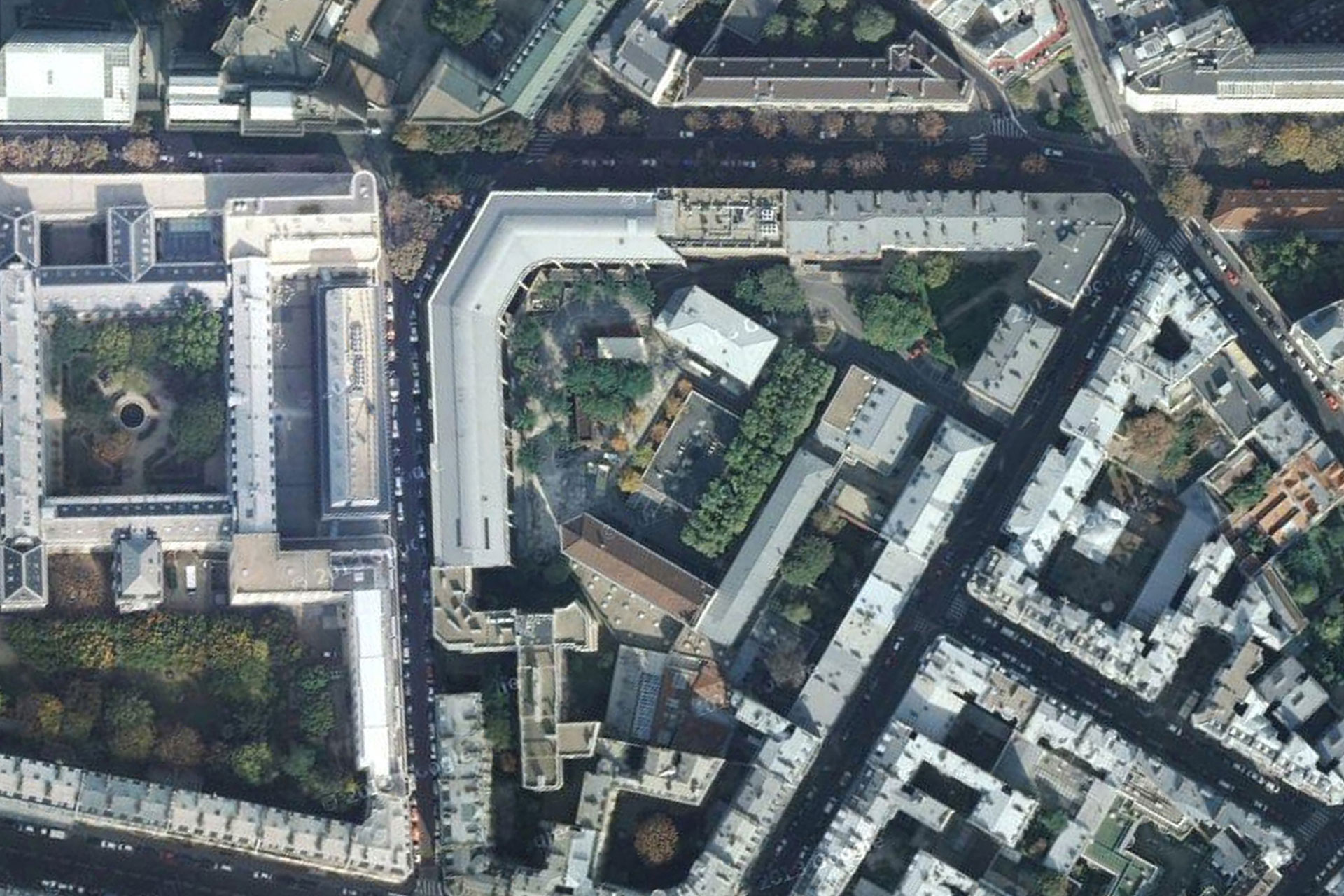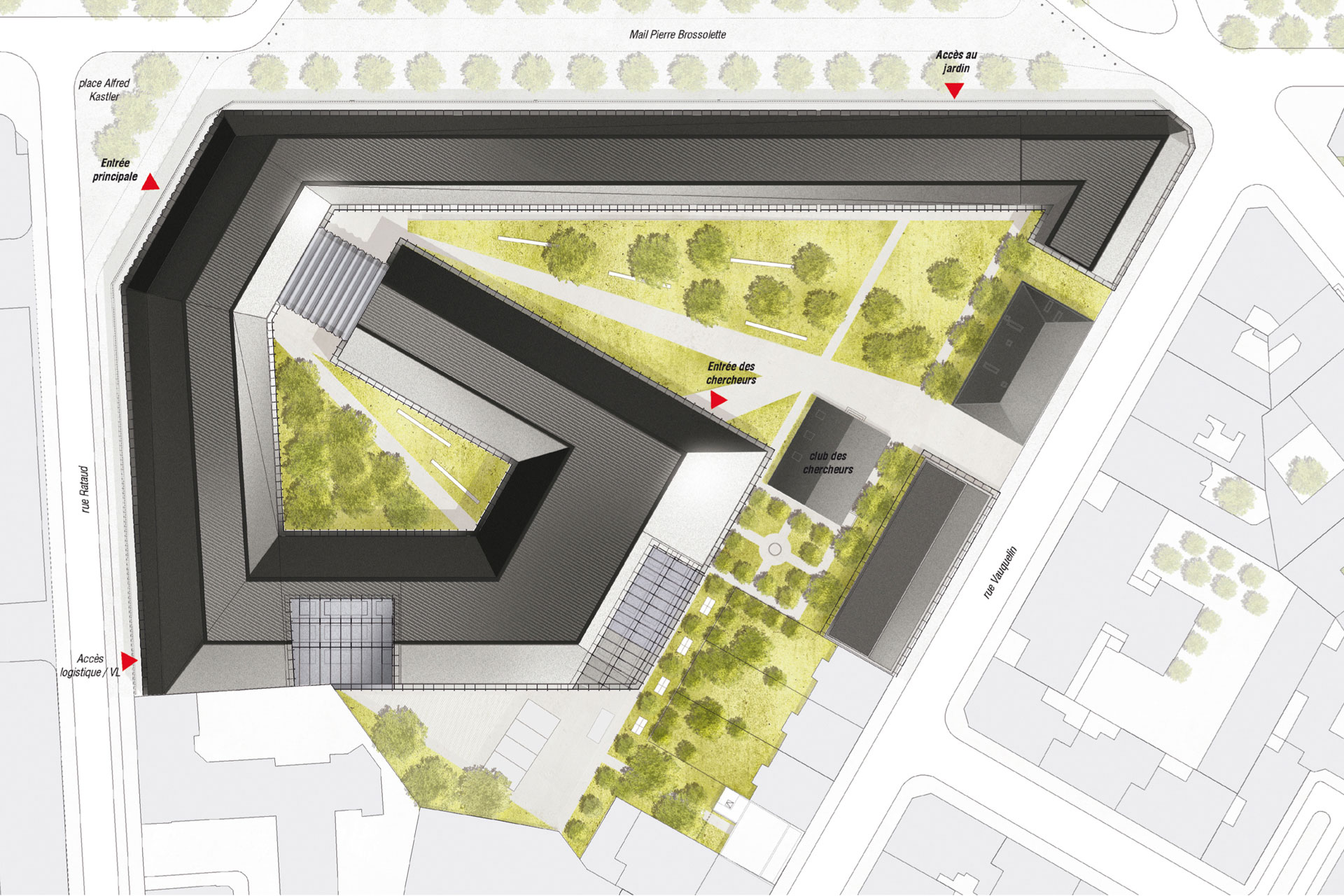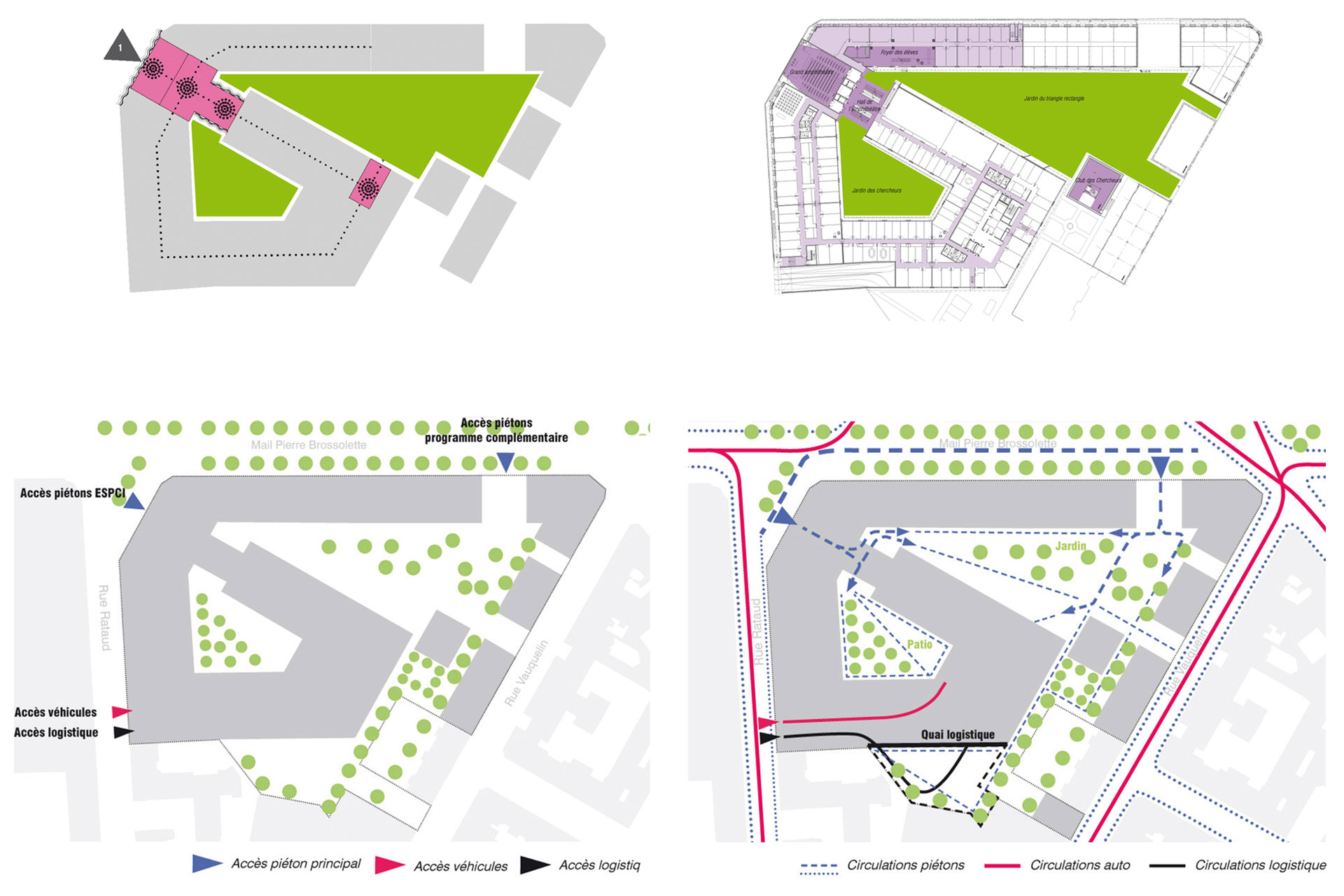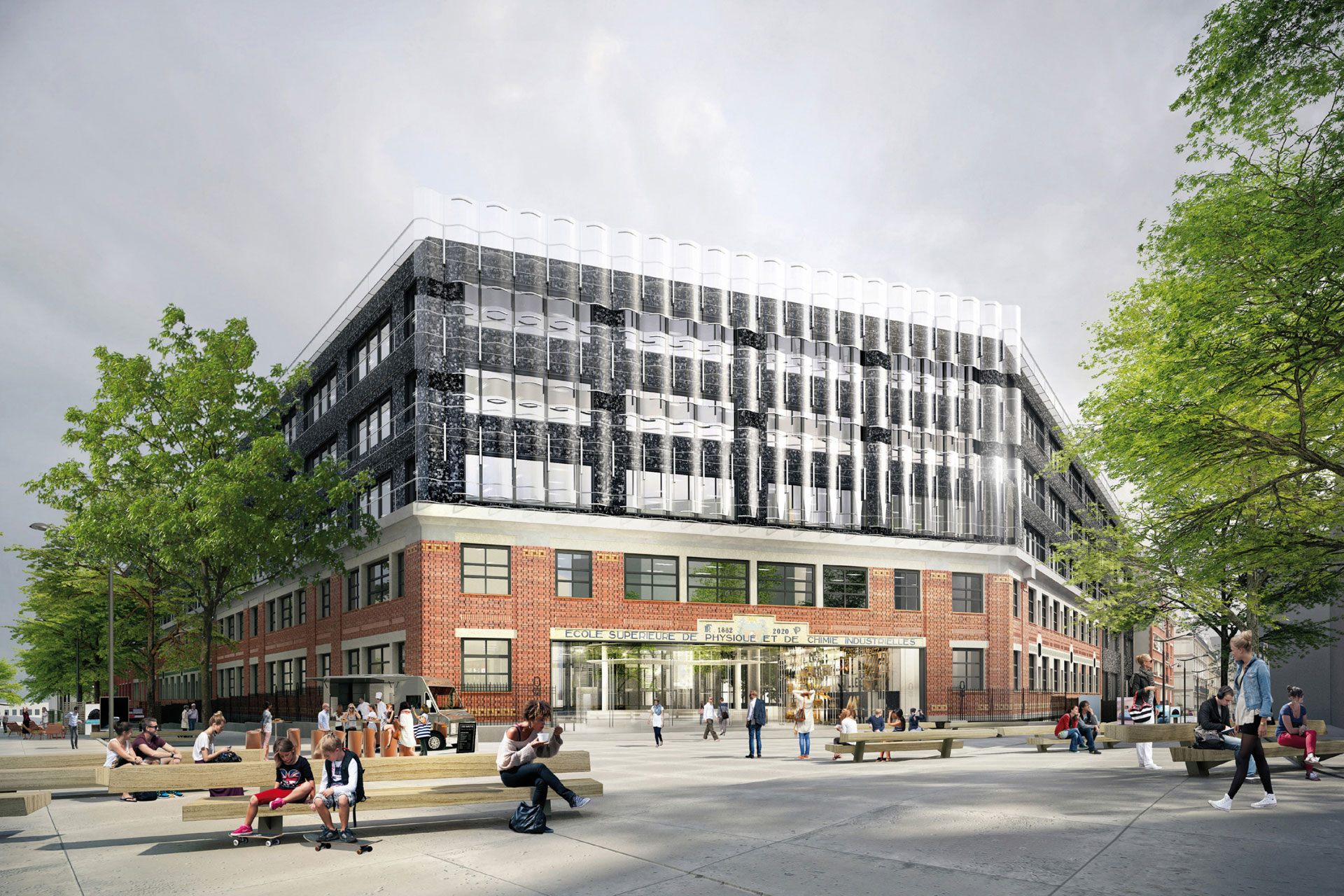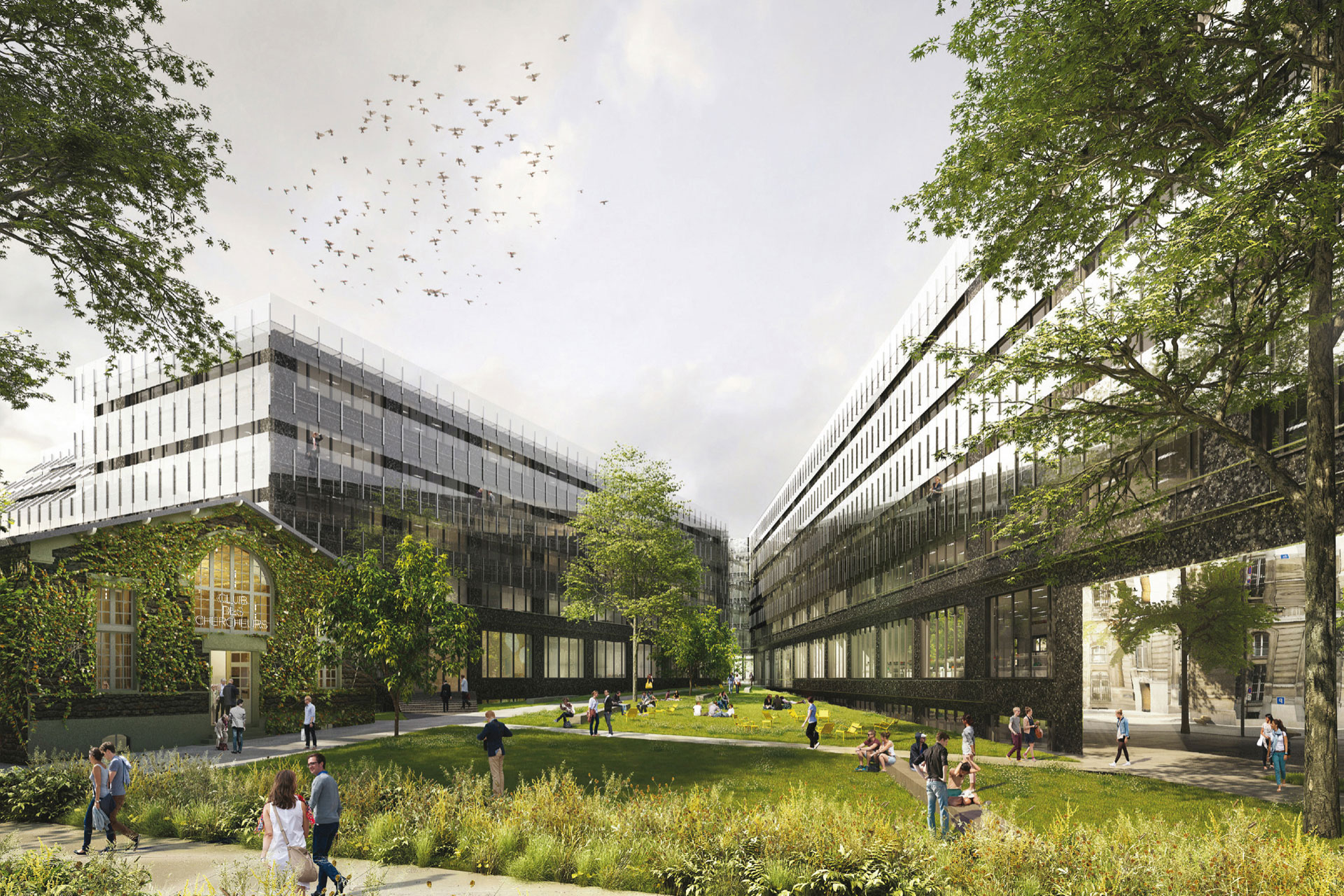ESPCI Garden
Renovation of the Ecole Supérieure de Physique et Chimie Industrielle, Paris (75)
Client: ESPCI
Team: Architectures Anne Démians (mandataire) – Après la pluie, paysagistes – Pierre-Antoine Gatier, ACMH – Mazet et Associés, économiste – VP GREEN, structure, façade, couverture – BARBANEL, Fluides – Jean-Paul Lamoureux, acoustique
Mission: Maîtrise d’œuvre compète
Progress: Etudes
Delivery Date: 2020
Area: 11.700 m2
Cost: 105.000.000 €
The ESPCI enjoys an exceptional location in the heart of the Latin Quarter, where it ccupies the largest part of a block. This quartier inherited a type of urbanism made up of startifications, has very mineral streets that are home to a wealth of private gardens and small parks hidden behind the doors to the buildings. The school’s restoration project will allow the conversion of the exterior areas that did not enjoy a reflexion on the whole and are not well equipped and largely water-proofed.
The architectural project develops on functional logic, compact and responsible, that will clear enough space to conceive a real little park in the heart of the block that will also be classified park and reacreation area protected by the Local Urban Master Plan for the city of Paris. The building will surround the garden to form two generously planted courtyards and patios.

