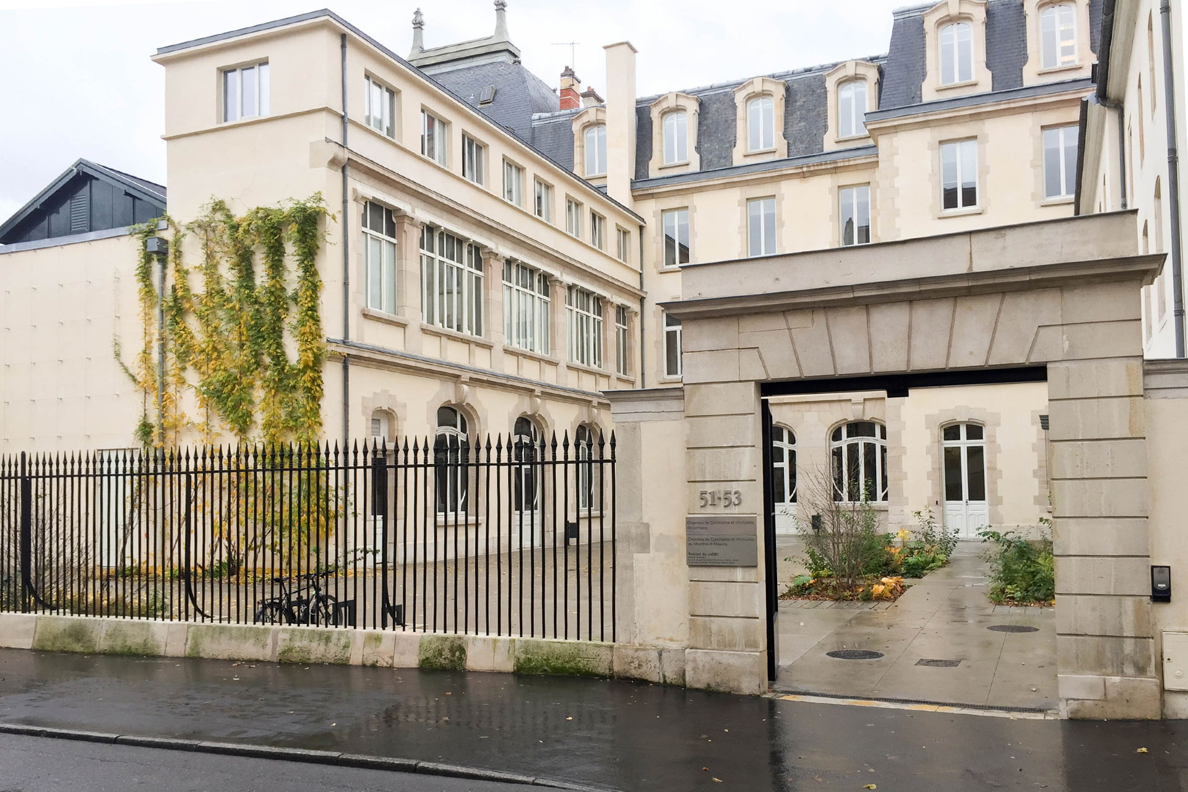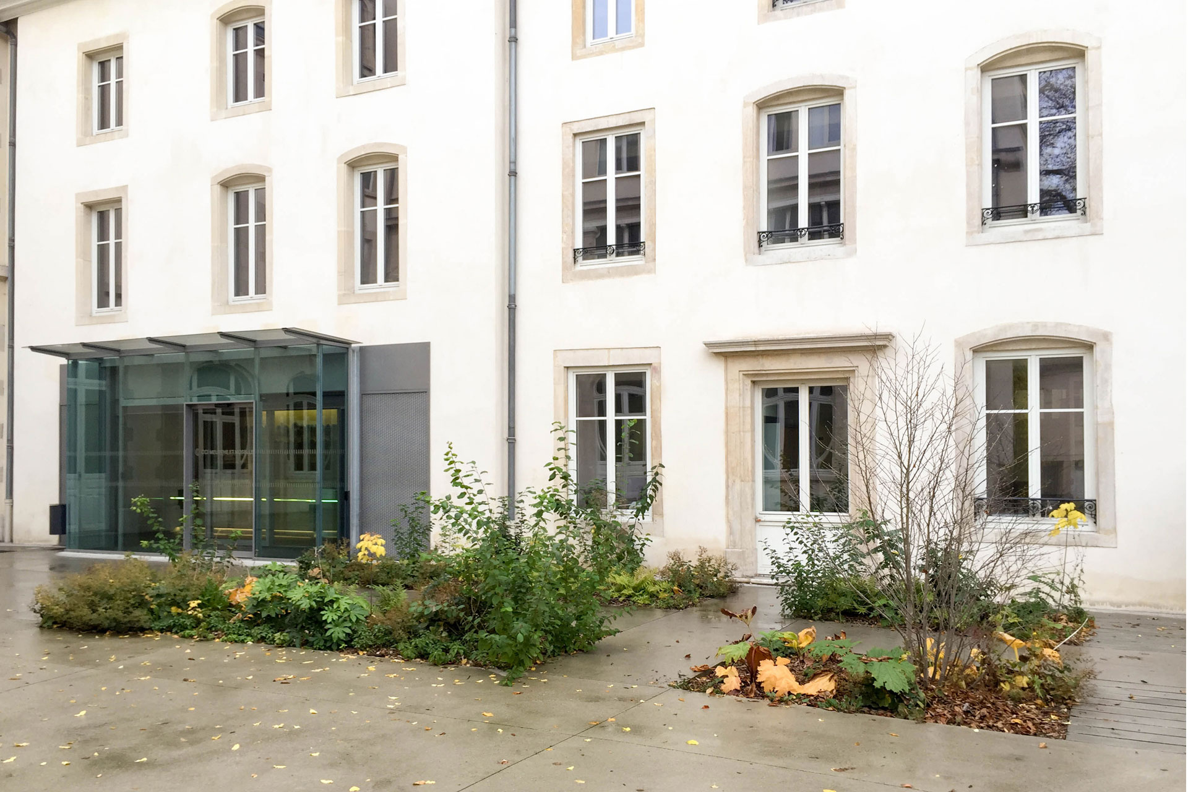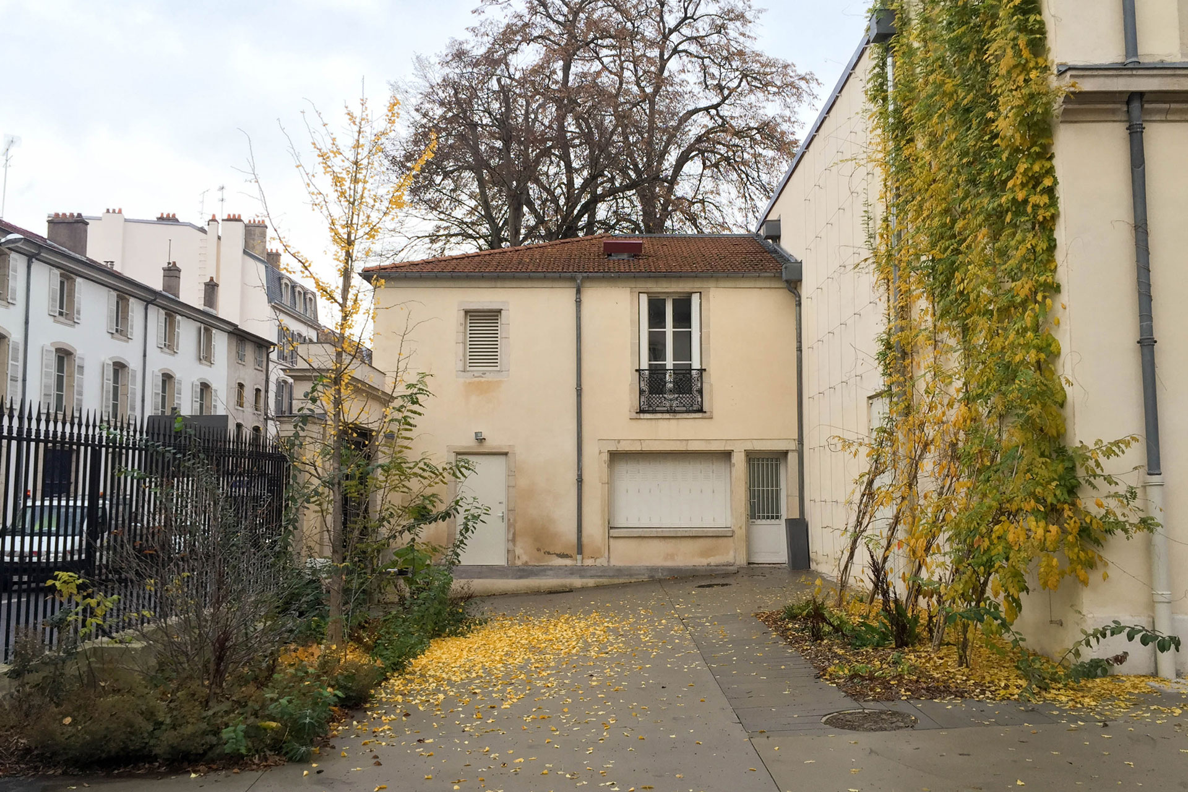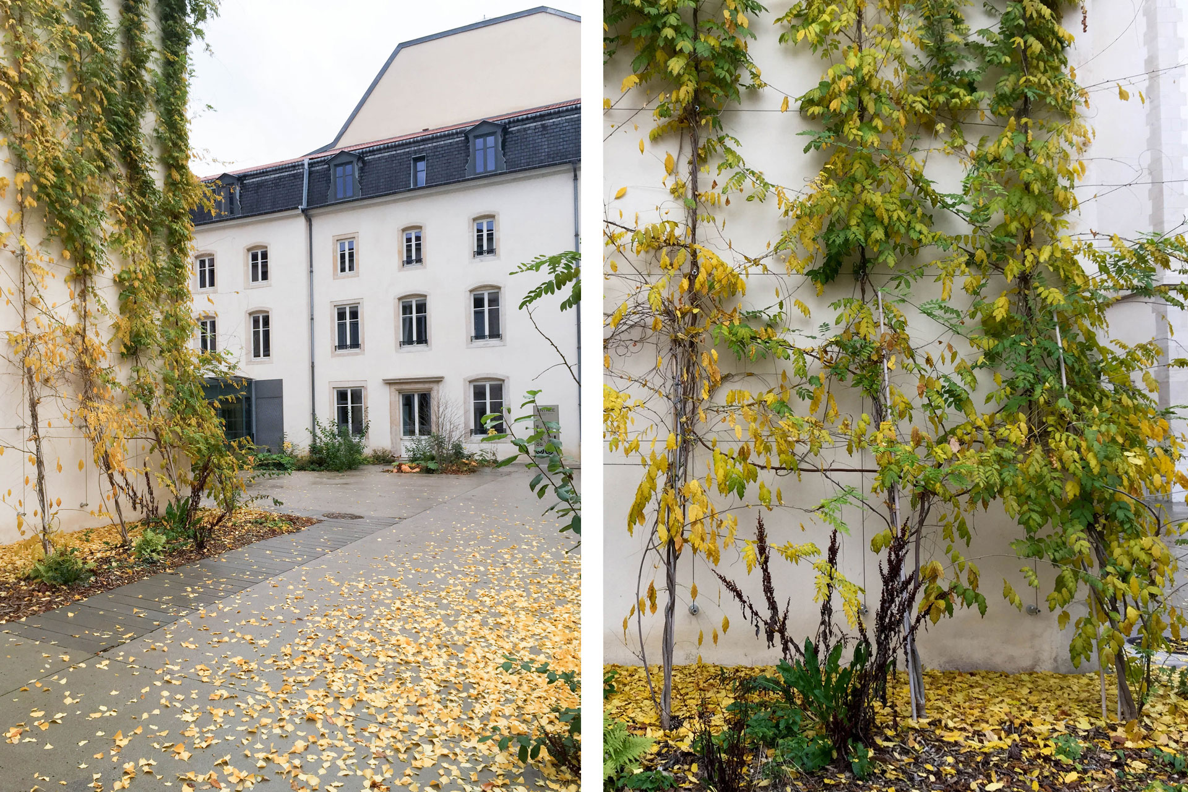La Cour jardin de la CCI
Renovation of the Chambre du Commerce et d’Industrie, Nancy (54)
Client: CCI 54 (Chambre de Commerce et d’Industrie de Meurthe et Moselle)
Team: AACZ, architectes (mandataire) – Lagneau architectes en chef monuments historiques – Après la pluie, paysagistes – Artelia, Bureau d’Etude Technique tout corps d’états
Mission: Maîtrise d’œuvre complète
Progress: Livré
Delivery Date: 2013
Area: 600 m2
Cost: 111.000€
The successive plannings have profoundly modified the Landreville townhouse built in the 17th century, in which the CCI is established. The reorganization of services requires profound restructuration of the building. The entrance is now through a reclassified courtyard on rue Stalingrad, which connects the whole of the CCI to the city. The general composition of the courtyard offers a contemporary interpretation that is both scientific and sensitive to nature and the floral motifs of the Jacques Grüber stained glass windows, with a plane translation of the motif of a macrophotograph of the veins of a leaf.
The plants have been chosen for their texture and the design of the leaves that largely inspired the Art Nouveau artists, echoing the 1909 façade of the “Ecole de Nancy” and its classified stained glass windows.




