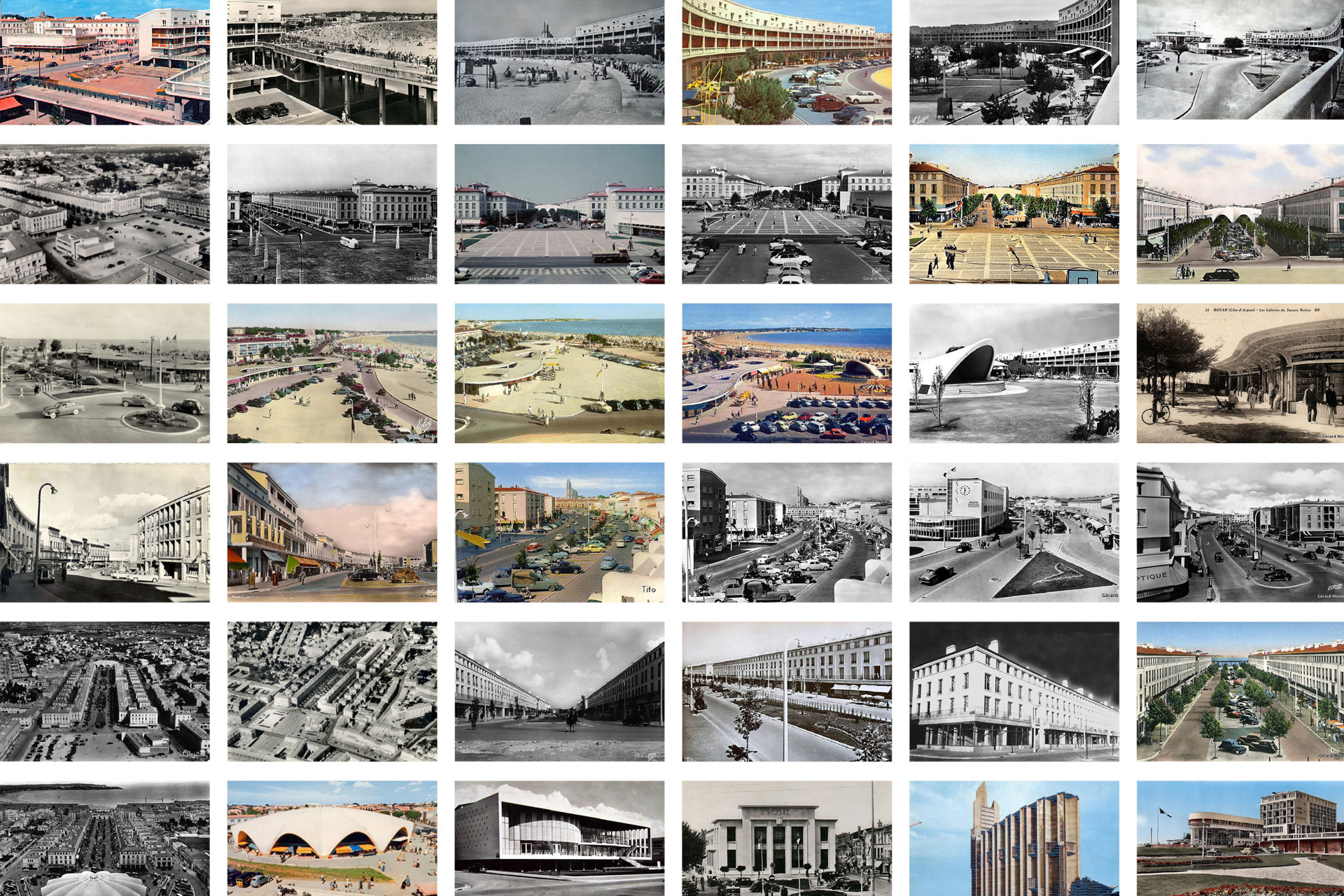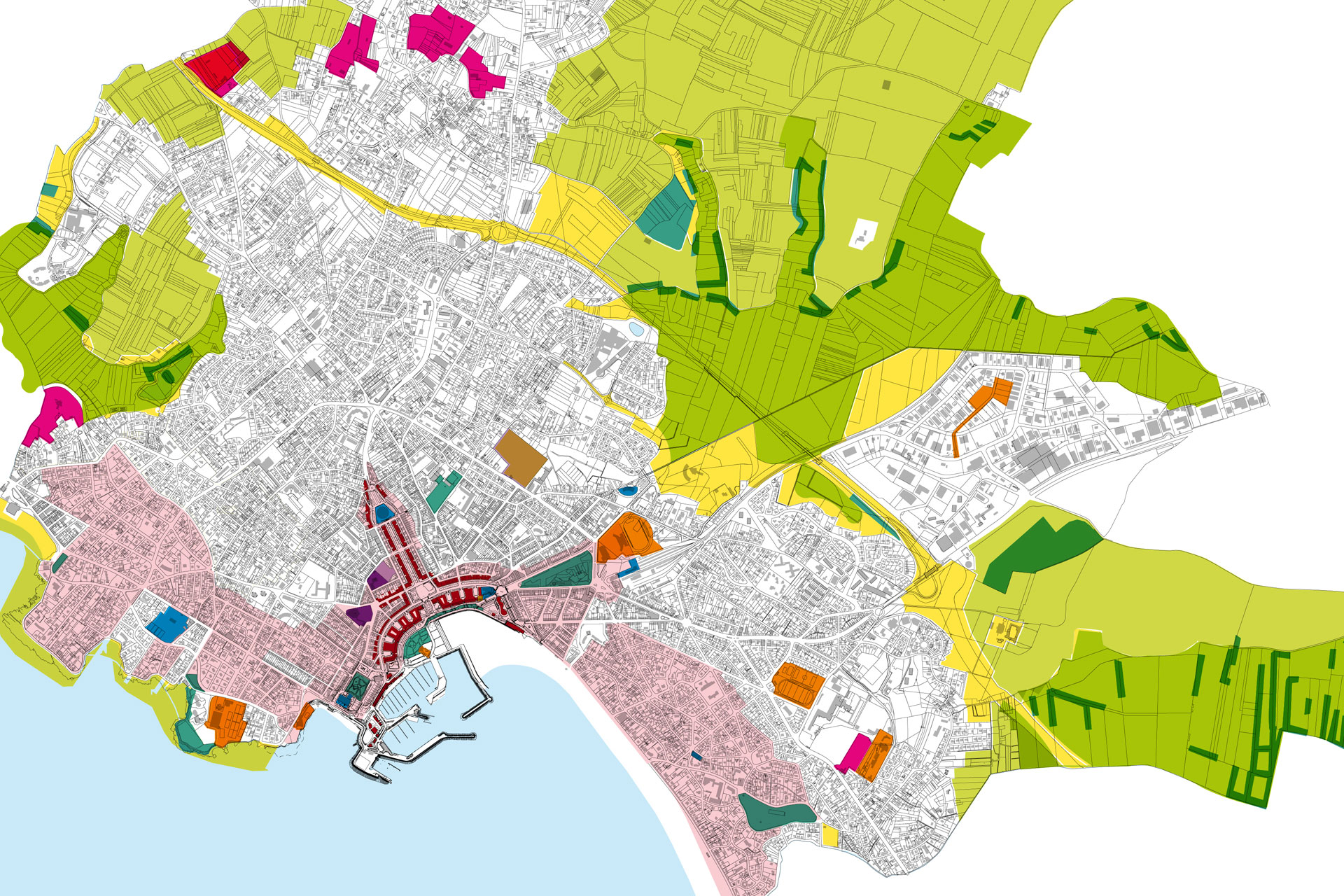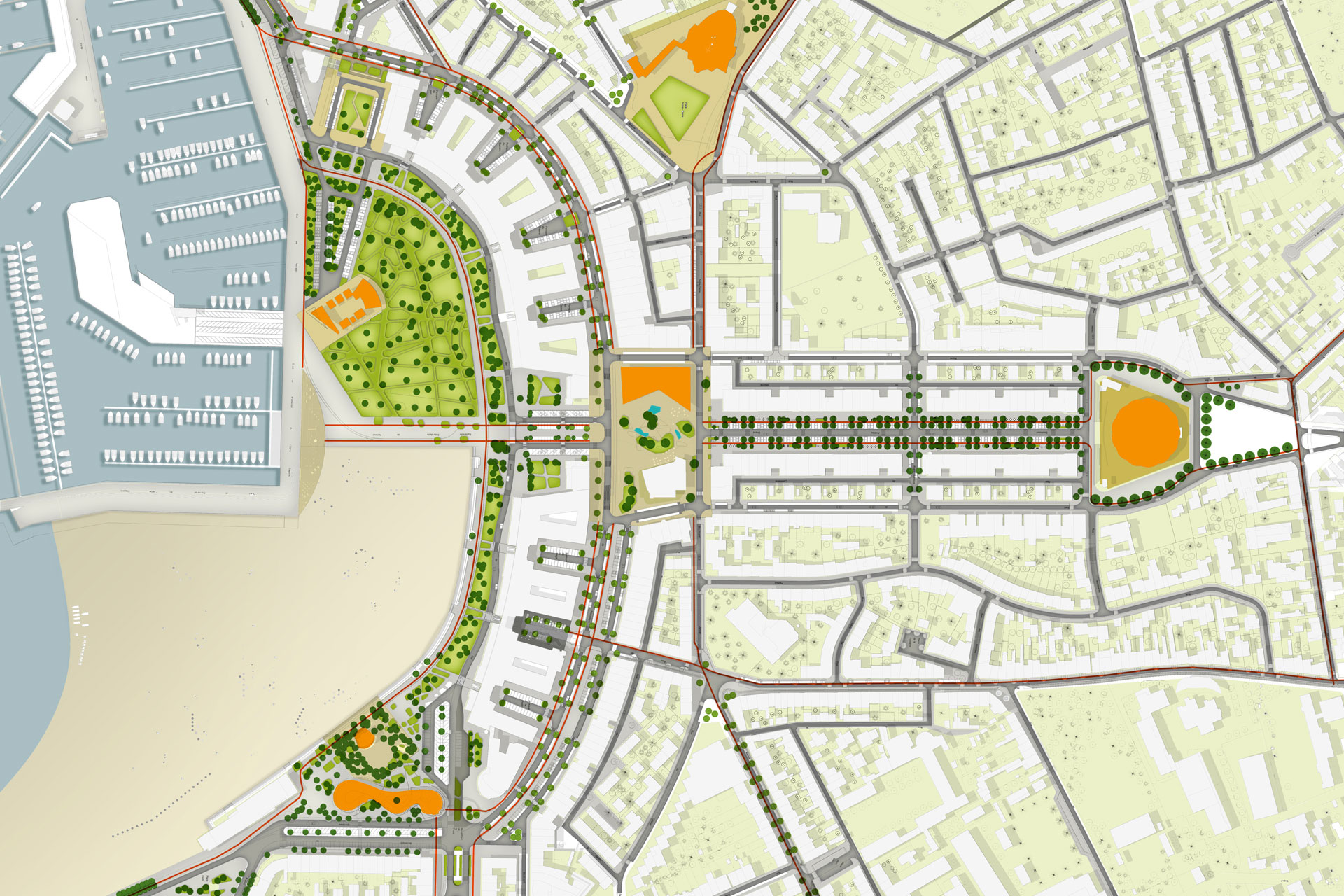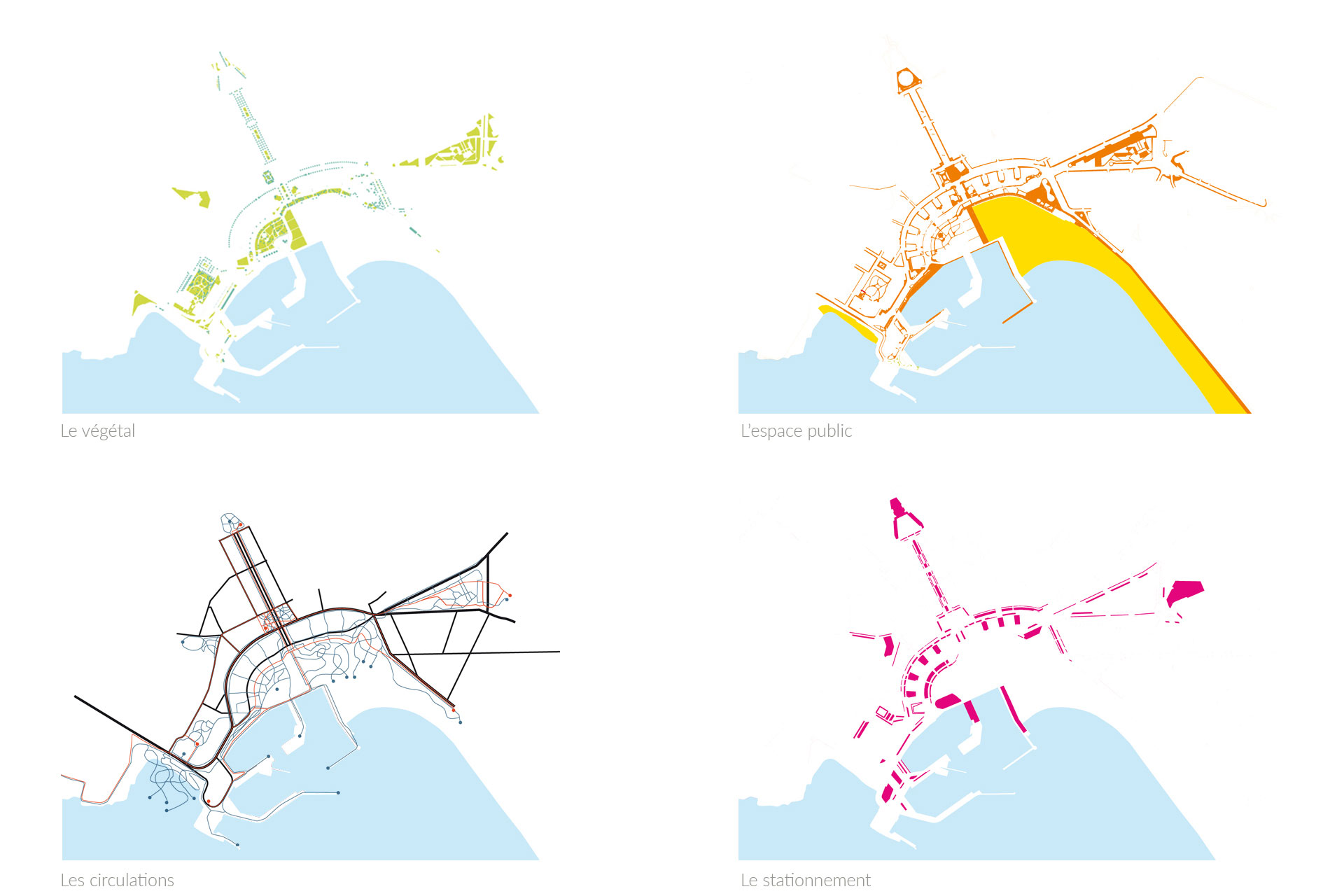Royan Ville 50′?
Urban Renovation of the Royan Town Center (17)
Client: Ville de Royan
Team: FMAU, architectes urbanistes (mandataire) – GRAU, architectes urbanistes – Après la pluie, paysagistes – Géraud Periol, architectes monuments historiques – Arcadis Bureau d’Etude Technique VRD
Mission: Etude urbaine, programmation, scenarios d’aménagements, cahier de prescriptions architecturales urbaines et paysagères
Progress: Livré
Delivery Date: 2012
Area: 19.000 m2
Cost: 22.000.000 € (espaces publics)
The plan for the reconstruction of Royan offers an “ideal city”. It falls within expert urbanism that combines the culture of composition and modernity. The strong point of this architecture seems to impose itself onto the community, conceived to blend into the landscape maintaining natural elements and contours. Today it results in an extraordinary sea front planted with maritime pines, willows and birch, as well as broad, oversize avenues filled with parking places.
The project of recomposing the center city is part of a global approach to revitalizing the urban city center, while confirming the streets and public areas in their roles as the major pedestrian and business circuits in Royan. The development of a plant strategy links the town to its location and reveals the climate. Thus the town is even more firmly established in its area, highlighting the outline of the Ferret plan and completes the present bathing practices.
The proposal orientates the town of Royan towards new environmental and urban management so that the hyper-center conveys an image of quality in keeping with the commercial, touristic and territorial development of the community.




